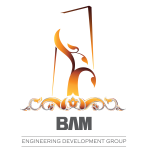- 021-22683298
- 021-22683385
- Info@bamgroup.ir
- Sat - Wed: 8:00 - 17:00
Bam Address Shiraz (Zand Project)

Zand Project
The Bam Address Shiraz Project, with administrative, commercial, and medical functions, is located in one of the most prestigious areas of Shiraz — Zand Street.
Developer: Bam Engineering Development Company
Architect: Farzad Daliri


Land Area: 8,001 square meters
Usable Built-up Area: 107,478 square meters
Number of Floors: 17
Number of Commercial Units: 250
Number of Office Units: 216
Number of Medical Units: 71
Children’s Play Area: 1,184 square meters
Restaurant and Café Area: 610 square meters
Total Parking Spaces Provided: 1,085

About Project
Bam Address Shiraz is one of the most prominent mixed-use developments in central Shiraz, designed to combine office, commercial, and medical functions in a single, modern complex. Strategically located on Zand Street, one of the city’s most prestigious and accessible areas, the project benefits from its proximity to administrative centers, commercial zones, tourist attractions, and public transport networks.
The project is being developed by Bam Engineering Development Company, a well-established and reputable firm in Iran’s construction industry, and is designed by renowned architect Farzad Daliri, known for his innovative and high-quality architectural works.
Project Specifications:
Land Area: 8,001 square meters
Total Usable Built-up Area: 107,478 square meters
Number of Floors: 17 floors of modern, functional design
Units Overview:
250 commercial units for luxury retail and branded outlets
216 office units ideal for companies, professionals, and startups
71 medical units designed for clinics, specialist offices, and healthcare providers
Amenities and Facilities: Children’s Play Area: 1,184 square meters of safe, engaging recreational space for families
Restaurant and Café Area: 610 square meters for dining, business meetings, and relaxation
Parking: 1,085 designated parking spaces, fully meeting the needs of visitors and tenants
Key Features:
Prime location in one of Shiraz’s highest-demand areas for commercial, professional, and medical services
Smart architectural design with optimal lighting, ventilation, and interior flow
Modern infrastructure, advanced technical systems, and high security standards
A dynamic, integrated environment that supports professional work, retail activity, and health services—all in one place
Bam Address Shiraz is not just a building, but a vibrant and contemporary urban hub at the core of Shiraz. It will serve as a benchmark for multifunctional developments in Iran, providing an exceptional platform for businesses, practitioners, and investors seeking excellence in a central, high-value location.
The project is being developed by Bam Engineering Development Company, a well-established and reputable firm in Iran’s construction industry, and is designed by renowned architect Farzad Daliri, known for his innovative and high-quality architectural works.
Project Specifications:
Land Area: 8,001 square meters
Total Usable Built-up Area: 107,478 square meters
Number of Floors: 17 floors of modern, functional design
Units Overview:
250 commercial units for luxury retail and branded outlets
216 office units ideal for companies, professionals, and startups
71 medical units designed for clinics, specialist offices, and healthcare providers
Amenities and Facilities: Children’s Play Area: 1,184 square meters of safe, engaging recreational space for families
Restaurant and Café Area: 610 square meters for dining, business meetings, and relaxation
Parking: 1,085 designated parking spaces, fully meeting the needs of visitors and tenants
Key Features:
Prime location in one of Shiraz’s highest-demand areas for commercial, professional, and medical services
Smart architectural design with optimal lighting, ventilation, and interior flow
Modern infrastructure, advanced technical systems, and high security standards
A dynamic, integrated environment that supports professional work, retail activity, and health services—all in one place
Bam Address Shiraz is not just a building, but a vibrant and contemporary urban hub at the core of Shiraz. It will serve as a benchmark for multifunctional developments in Iran, providing an exceptional platform for businesses, practitioners, and investors seeking excellence in a central, high-value location.
